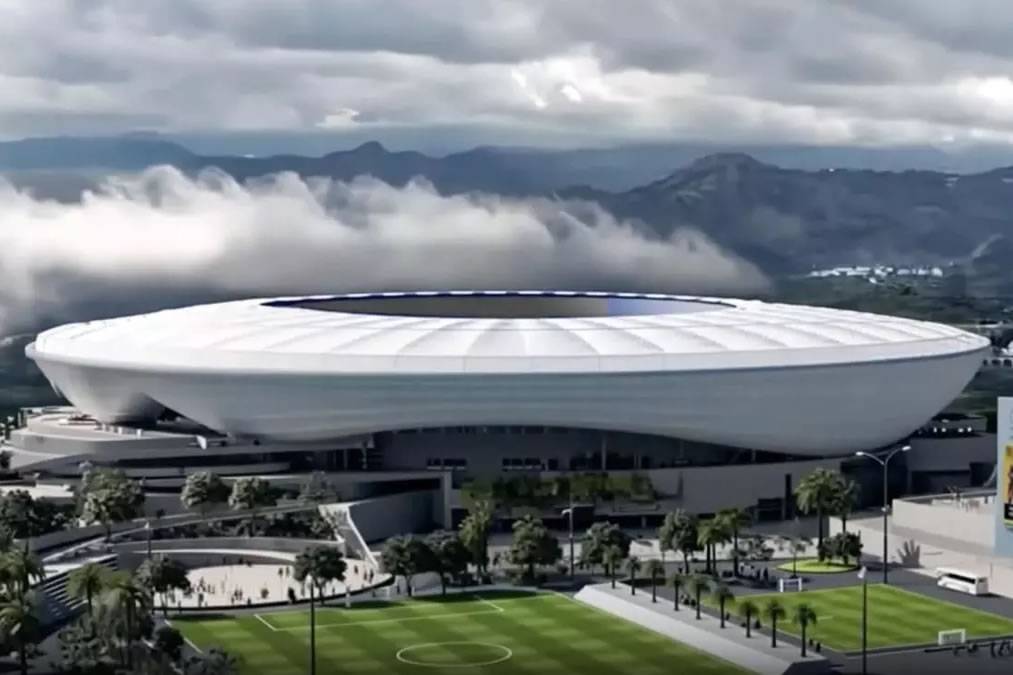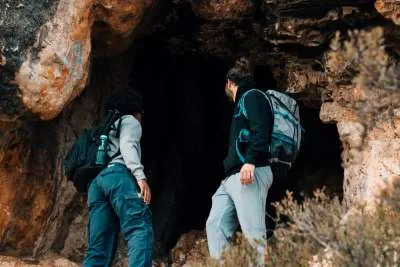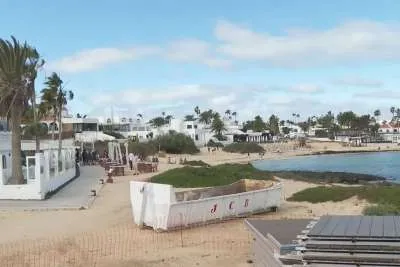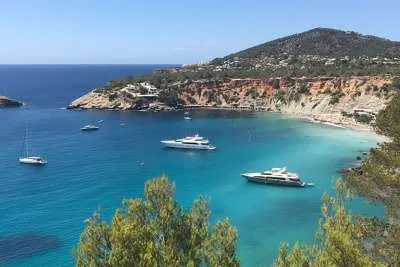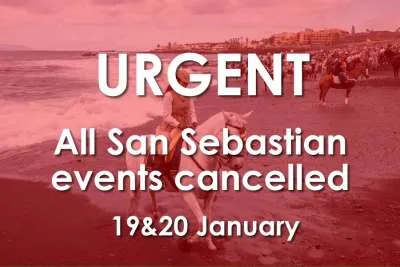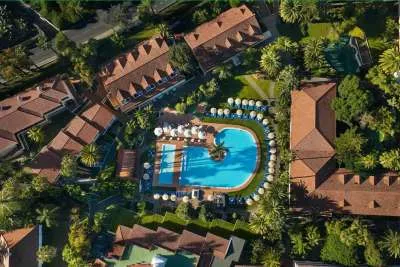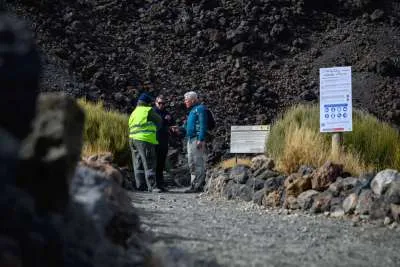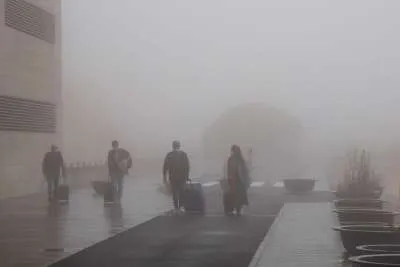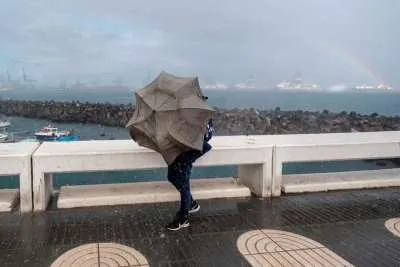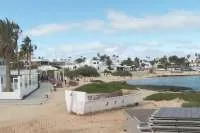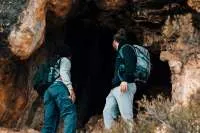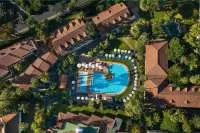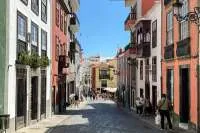‘La Nube’: Gran Canaria’s new stadium for the World Cup 2030
- 07-02-2025
- Gran Canaria
- Canarian Weekly
- Photo Credit: El Diario
The future of Gran Canaria’s football stadium has been unveiled with the announcement of ‘La Nube’, the winning design for the comprehensive expansion and redevelopment of the Estadio de Gran Canaria in time for the 2030 World Cup.
The project, led by L35 Arquitectos, the architects behind the Bernabéu’s modernisation, was unanimously selected by the jury, who gathered at the Cabildo headquarters to review nine competing proposals.
Antonio Morales, President of the Cabildo of Gran Canaria, alongside the island’s Minister of Sport, Aridany Romero, presented the winning design this morning (Friday).
Morales described ‘La Nube’ as "an elegant, modern, and emblematic project that will serve as a reference in architecture, sports, culture, and environmental sustainability, while also being deeply connected to the city and the island itself."
"This will be our new Estadio de Gran Canaria, our 21st-century Coliseum," Morales proclaimed. He added that the stadium will be a flagship venue for sporting events, cultural festivals, and large-scale celebrations, reflecting the island’s ambition for modernisation.
Key Features of the New Stadium
The jury awarded ‘La Nube’ an impressive 97.71 out of 100 points, highlighting its architectural integration, environmental innovation, and urban connectivity. The name, ‘The Cloud’, reflects its holistic design which incorporates water and energy-harvesting technologies.
The stadium’s distinctive white, translucent architecture will allow it to blend seamlessly into its surroundings while forming a unique, environmentally conscious urban microclimate with advanced acoustic absorption.
One of the most significant improvements will be accessibility. The design introduces large open spaces in the northeast and southwest corners to facilitate smoother entry and exit, seamlessly integrating with the surrounding urban landscape.
The stadium’s seating capacity will be expanded from 32,426 to a net capacity of over 40,000, with a maximum of 44,484 seats for La Liga matches, meeting FIFA’s requirements for quarter-final World Cup venues. This will be achieved by extending and repositioning the North and South stands, enhancing proximity to the pitch without altering the existing levels.
The North Stand will be designed to accommodate alternative events such as concerts through the use of retractable seating. Additionally, hospitality areas, VIP lounges, and food and beverage services will be significantly upgraded.
Innovative and Sustainable Design
A standout feature of ‘La Nube’ is its cutting-edge, sustainable construction. The exterior enclosure will consist of an intelligent, translucent membrane made from ETFE, a lightweight, highly durable thermoplastic polymer, combined with recycled laminated glass. This will not only enhance aesthetics but also enable the inclusion of commercial spaces within the stadium’s perimeter.
ETFE will also be used for the stadium’s roof, reducing structural costs while ensuring high energy efficiency. The project will integrate state-of-the-art sustainability measures, including textile photovoltaic panels, mini wind turbines, geothermal energy, photocatalytic paving to improve air quality, and biomimetic systems to capture atmospheric moisture.
Timeline and Costs
The design phase will take approximately six months and will be preceded by a preliminary project, with a budget allocation of €5.7 million. The overall construction cost of the stadium is estimated at €101.2 million, with funding already secured by the Cabildo under its Extraordinary Investment Plan. The redevelopment is expected to be completed well before FIFA’s June 2029 deadline for World Cup stadium readiness.
Selection Process and Jury Verdict
The competition, which concluded on 27th December 2024, received nine anonymous proposals. These were evaluated based on three primary criteria: architectural and cultural quality (50 points), technical and economic feasibility (35 points), and urban integration (15 points).
The jury, chaired by Antonio Morales and presided over by Aridany Romero, included prominent architects and engineers from regional professional colleges, along with experts in sports infrastructure. Two honourable mentions were also awarded: ‘Arriba d’ellos’ by Estudio Lamela and ‘El Pulso de la Isla, un latido mundial’ by Ayesa Ingeniería y Arquitectura, both receiving €30,000 in recognition of their innovative contributions.
From Saturday, 8th February, all nine proposals will be publicly available for viewing at www.grancanariadeportes.com/mundial2030.


